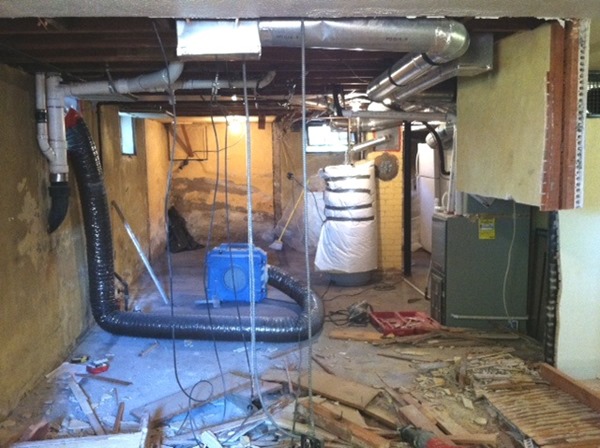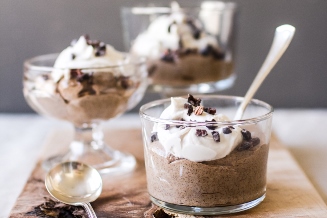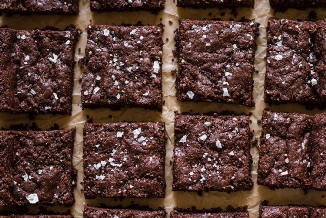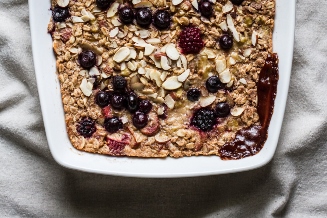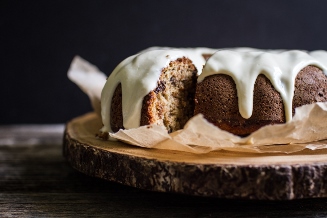Home Renovations: Master Bath
/Okay.
I think I’m finally ready to start posting about some of the renovations we’ve taken on at our new—but old—house. I’ve always enjoyed sharing our house projects since buying our first house not too long ago, so I thought I would continue with house #2. We are still in a bit of shock that we bought our first home only 2 1/2 years ago, gutted it, renovated it, sold it, moved back to Denver, bought another house, and are now renovating once again.
Living and working in a house with renovations happening 7 days/week is…intense. We are so glad to be through the craziness you see below.
Fortunately, we were able to hire a team to tackle the basement + kitchen construction. We were on a tight budget but by acting as our own general contractor and getting numerous quotes for each project we were able to save a sizable amount of money in the process. We also decided to take on some of the smaller jobs ourselves.
If you’ve ever begged for time to slow down just start a huge project like this while you’re living in your house. Time will never go by so slowly.
BUT!
It will eventually be over and you will slowly forget the crazy days.
Now! Let’s talk about the bathroom.
In the photo above I’m standing in our future master bedroom looking into the future bathroom. Part of the basement was “finished” but about 1/2 of it was unfinished space with the laundry area, furnace, water heater, etc.
In the photo below I’m standing in the exact same spot but with no mess and the bathroom framing finished. We definitely had some major constraints to work with when planning this bathroom.
- low-ish ceilings – they’re just over standard door height ~7-feet
- ductwork + plumbing that couldn’t be moved without spending a fortune which caused ceiling soffits – you can see some of it framed out on the ceiling in the below photo that was later turned into a soffit…there is also a large soffit in the bathroom from upstairs plumbing
- furnace in an inconvenient location causing a long + narrow bathroom layout – again, this would have cost too much to move so we worked around it as best as possible
- 2 windows in the area we designated for the bathroom – sounds good, but it was hard to plan around and we weren’t sure how it would work with hanging bathroom mirrors...however, the windows definitely worked out in the end
- sloped floor – the concrete foundation is sloped noticeably higher [by a few inches] to the exterior walls of the house – this caused the shower + tile floor to have a slightly harder installation…we could have poured a level floor, but again, way too much money
- wanting to keep as much unfinished space as possible – this is a fairly small older home with not a ton of storage space, so we wanted to keep as much unfinished storage space as we could
Big thanks to my awesome friend Sarah who is an interior designer. She helped us draw up + brainstorm a handful of ideas to work with for the bathroom layout. Between the narrow space, plumbing, windows, ductwork, and furnace it was quite the challenge to piece together!
Above, you’ll notice we installed a pocket door to avoid the space a door takes up when it swings open + close. The bedroom is a nice size but the door would have swung into the bed when opening it. This pocket door was the only new door we bought for our renovation. We were able to reuse all of the old doors for our new doorways that we added [4 total] saving hundreds of dollars [in materials and extra work].
Above I’m standing in the doorway looking at the vanity area. And above to the right is the vanity area with drywall. You can see the soffit on the ceiling due to the plumbing from the upstairs bathroom. Luckily, it’s high enough that we don’t have to duck in the bathroom.
We had the plumbing installed but did everything else ourselves in the vanity area. We decided to go with a floating butcher block vanity and no cabinet below. Although, we may add a freestanding cabinet or shelving at some point. We wanted the space to feel very open with a minimalist feel. Clean lines, cool colors, simple fixtures.
In the next phase I painted the bathroom two slightly different shades of a gray/blue [which you can’t tell here]. I also found a steal of a deal on mirrors at Lowes one random day. Most other items were bought on Amazon or at Ikea.
We did hire someone to tile the floor and shower because the jobs were a bit more complicated with the sloped floor and poured concrete shower. However, we scored an amazing deal on the tile work!
I did do the vanity tiling, though! Look familiar?
The tiling took about 4 hours, the grouting another 2-3 hours, and the caulking about 1-2 hours, which I spread out between a few days.
I looked to Pinterest for some design inspiration but have always had this bright white and soft blue bathroom with clean lines in my head. I wanted it to feel natural and spa-like.
You can definitely see what I pulled from each photo, except the shelves, but hopefully those will come in the “finishing touch” phase.
While we still have a few final touches to add the bathroom is fully functional and ready to share!
Above, I am standing in the doorway. The white door to the right is our closet. The space just beyond the vanity is where the toilet is.
Below you’ll see half of the vanity area. While the two windows [one in the shower] were hard to work around for the layout they ended up being such a refreshing and inviting part of the bathroom design. I still can’t believe how bright our basement bathroom is during daylight hours.
We were hesitant about what it would look like and how we were going to hang mirrors with the location of the window. At some point I stumbled on the lower left photo on my inspiration board and knew the answer would be to lean the mirrors on shelves.
I absolutely love how this turned out. Eventually, we want to add a few plants on the window sill and have them hang down around the mirror a bit. For now, we use the shelf to hold daily bathroom products we use.
We’ll also be adding a light above the left mirror since it’s a bit darker than the right side. Also, when it’s dark out and the bathroom light is on the soffit above the left mirror [you can barely see it in the photo below] blocks the ceiling light at a harsh angle, which the mirror light will help with.
I’ve always thought it would be cool to have a private nook for the toilet. We didn’t have room for an actual “toilet closet” but I’m glad we had room to tuck the toilet in this semi-private space. To the left is a small linen/toiletry closet that we still need to install doors and shelves in.
We bought a dual-flush toilet from Lowes [and got a water savings rebate!] that we are loving!
We went with a funky towel rod from Ikea to hold our bath towels. There are four arms that can move 180* so you can easily hang two towels and then pivot them in opposite directions so they dry well. We preferred this over hanging a low and high towel rod on the wall.
The shower is door-less as you can see. You just walk right in and turn to your left! However, if we ever decide to, it would be totally doable to add a swinging glass door.
We lucked out being able to get this window lined up perfectly in the shower area and also have a nice window ledge for our shower products. However, because of the window placement we couldn’t install a standard wall mounted shower head. So, we had a ceiling-mounted rain shower head installed instead, along with a hand sprayer [for cleaning the shower and washing the dogs] that we still need to mount to the wall. We could have installed a shower head where the hand sprayer is but the space is a little tight when you face that wall [kind of hard to explain without standing in the shower].
I searched for the absolute best deals on all of these pieces and so far we’re really pleased with everything.
The subway tile is from Home Depot and is the cheapest tile you can find. It’s $.22/tile! We did splurge for the shower floor but since it’s a small space it didn’t break the bank. The floor tile was $10/sf.
Below is our repurposed closet door that still needs some love. Our closet was one of the biggest issues in the planning. There just wasn’t an ideal location for it at all.
It ended up about 4 feet wide by 5 feet deep with deep ceiling soffits, 2 partially slanted walls, and a column as you can see below. Right now it’s our shoe closet but soon it will be stuffed with clothing. We’re still trying to figure out how best to layout rods + shelves in here.
Soffit – An interior soffit is a drop-down part of the ceiling, typically framed in wood, that can be used to hide plumbing [from above] or ductwork. However, it can also be used as a design feature. You could build a soffit and install lights in it for a dramatic look, or add one to define a space in a certain room. A lot of times they're used in kitchens and come down about a foot from the ceiling and then cabinets are attached below them. There were a few spots where we had ductwork and plumbing that couldn't be rerouted, so the only way to cover them was to build a soffit around them.
The hand towel rods had to be installed under the sink for 2 reasons. 1 – In the photo below the wall you see on the left is where the pocket door slides into, so nothing can be mounted on that wall. 2 – On the other side of the wall there was a poorly positioned light switch and outlet that would have been in the way of the rod.
So, under the counters they went and the placement is great!
Check out that fancy angled tile work. My tile skills are improving!
To hold the extremely heavy piece of butcher block in place we installed 2 large brackets in both corners on the back wall. We also had a third in the center but this still made for a semi-unstable counter. If you put your weight on the counter you could definitely feel it move.
Ikea to the rescue! We bought 2 adjustable table legs and screwed them in at the front corners. We ended up liking how this looked and it provided full stabilization, allowing us to take the center bracket out. You can put your full weight on the counter now without it budging.
cost breakdown + links:
- 2 distressed wood mirrors – $27/ea [clearance at Lowes] originally $99/each on sale for $30/each plus 10% floor discount!
- 1 butcher block counter – $129 [Ikea]
- 2 hand towel rods – $7/ea [Ikea]
- 2 adjustable table legs – $30/ea [Ikea]
- 2 picture shelves for the mirrors – $10/ea [Ikea]
- backsplash tile and bullnose trim – $42 [home depot]
- grout – free! leftover from old house
- 2 sinks – $80/ea
- 2 faucets – $55/ea
- 2 drains – $30/ea [Home Depot]
- dual flush toilet – $100 after $75 Denver water savings rebate + sale price [Lowes]
- bath towel holder – $15 [Ikea]
- toilet paper holder – $6 [Ikea]
- rain shower head – $57
- 24x12 floor tile – $2/sf
- subway wall tile – $2.82/sf
- shower floor tile – $9.99/sf
I think some of the best deals were the sinks, faucets, mirrors, bathroom floor tile, shower wall tile, and the rain shower head. But really, there weren't any off the wall expensive items. We spent hours searching reviews and finding deals and are ecstatic with how things turned out. Creating an entire bathroom from scratch can add up quickly, but I think we did the best possible job balancing our vision + our budget.
And now ends the longest post ever.
Ashley

