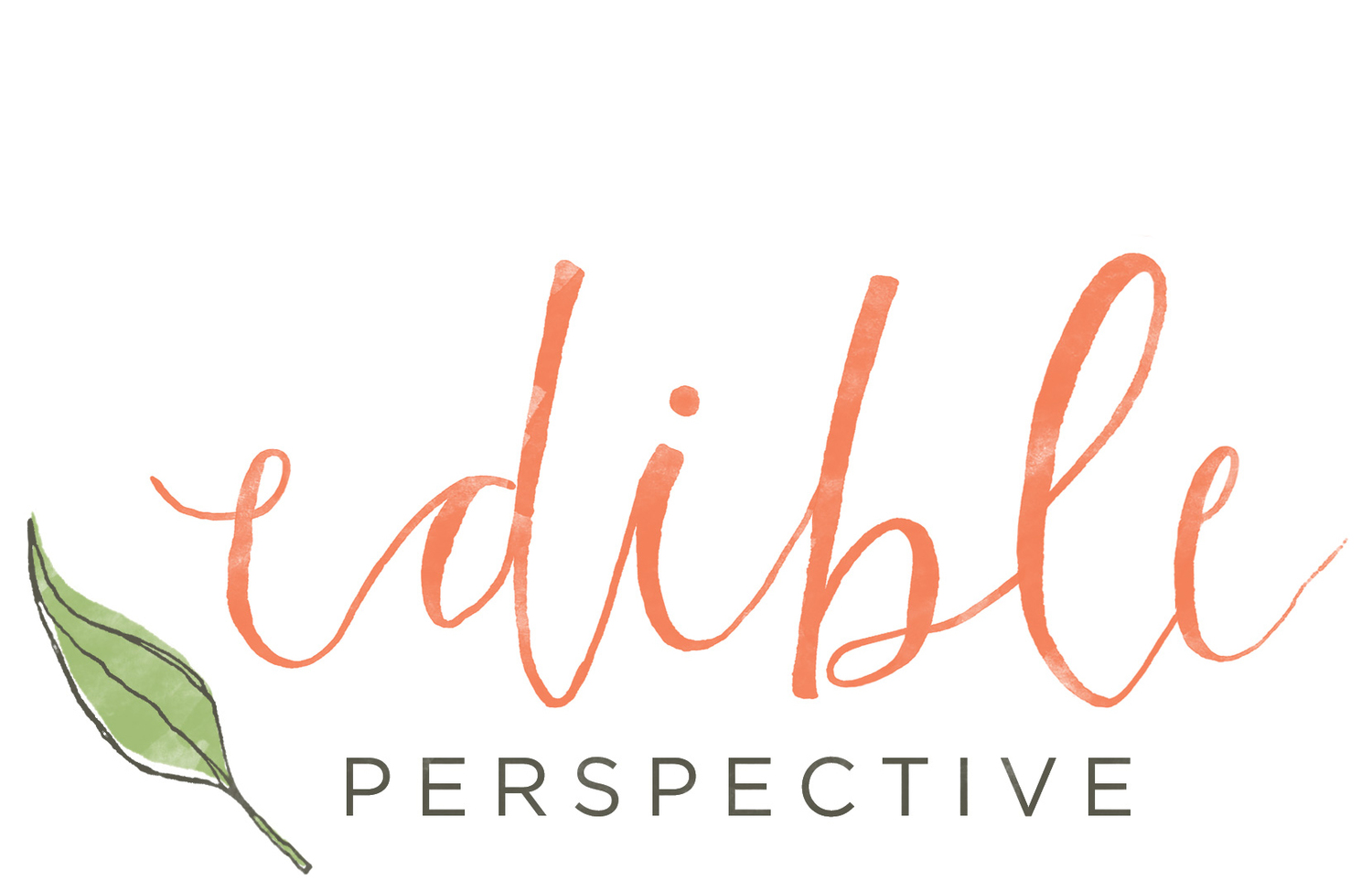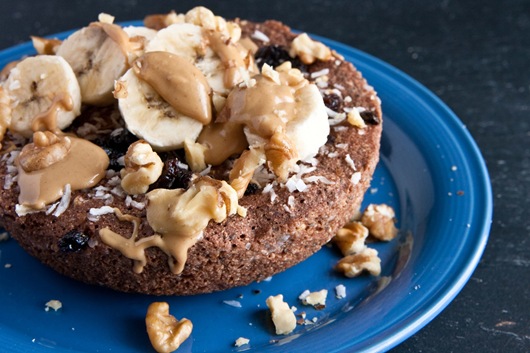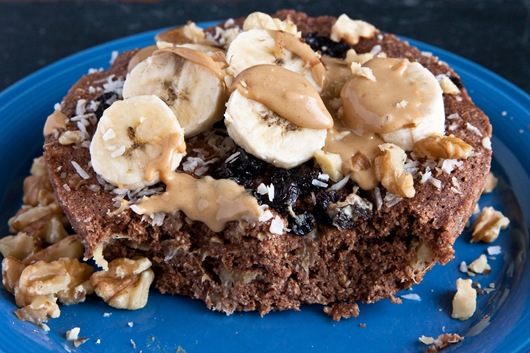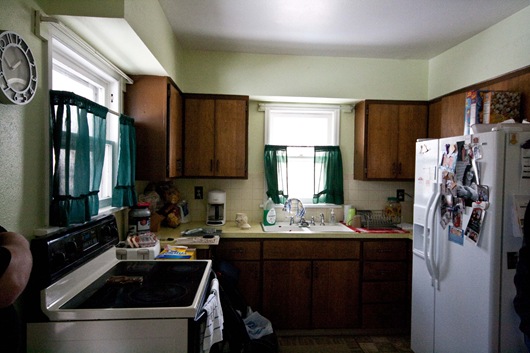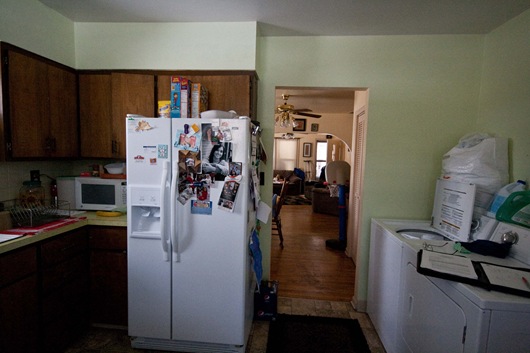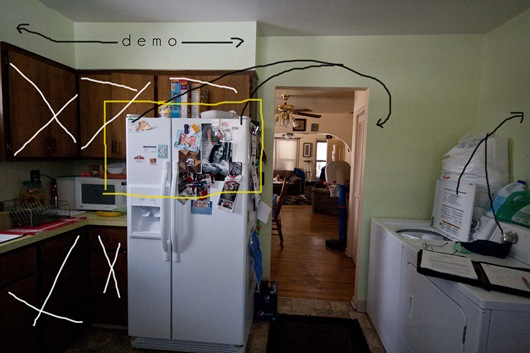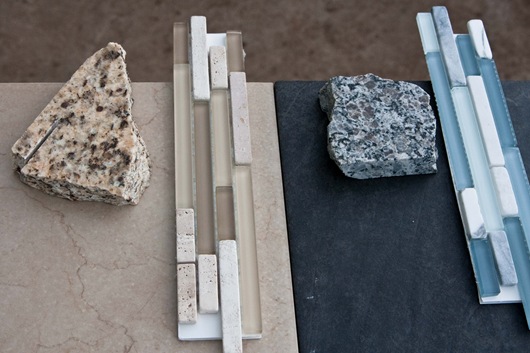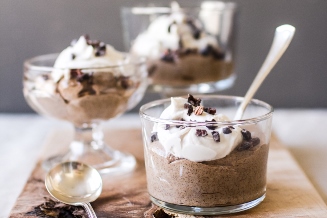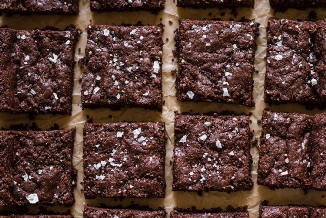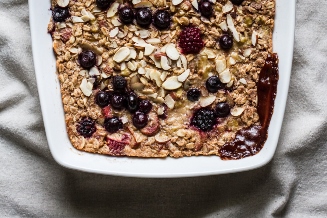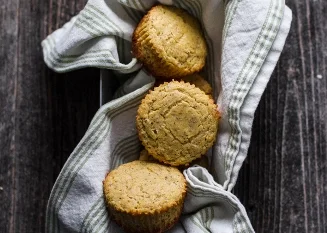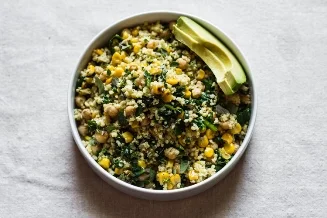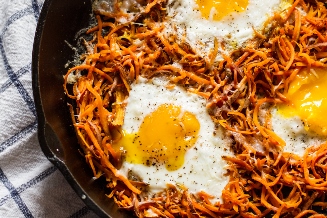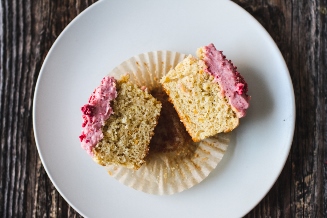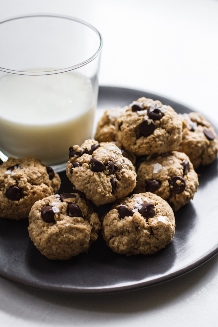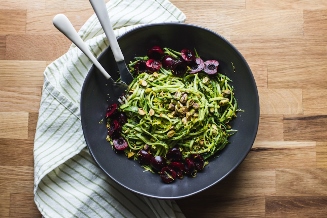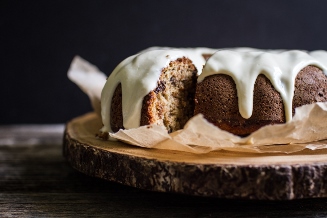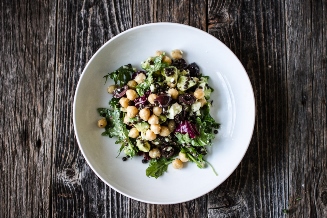decisions, decisions
/When I eat the same breakfast 3 days in a row, and it’s not oatmeal, that means it’s really something special.
A cup of coffee!! I typically drink my coffee with organic half + half but went for the vanilla coconut creamer the other day. It was actually way too sweet for me! I might try the “original” flavor next, but will most likely return to half + half, since dairy seems to be agreeing with my system.
This was only my 3rd cup in over 1 month. Crazy!
Before microwaving this, I added raisins + coconut on top and after, I added banana, pnut butter + walnuts.
After eating a few bites I had to take a photo. This muffin/cake/cookie was extra fluffy and kept me full for 5hrs! That is practically unheard of.
We met my uncle at the house this morning to measure the kitchen. The owners are still in the house, and we’re still waiting for the loan to go through, but we don’t have time to waste! Everything needs to be lined up, so I can get to ordering when we hopefully hear good news! I took a few more photos today, to give you a better idea of what we’re dealing with.
The kitchen is small, but made smaller by a few inefficient placements. The fridge sticks out and makes the countertops almost inaccessible on that side of the wall. The washer + dryer are a major problemo. They will not be staying there! We’re flipping them 180* into the bedroom closet. The owner is taking the w/d, so we’ll buy a stackable set, which will still allow half of the closet to still be in use.
- w/d moved to bedroom
- fridge moved where w/d are and facing out like the w/d currently are
- demo soffit
- demo all cabinets/counter/flour
- hopefully open up the wall with a window punch through
Did I mention my inner architect is totally nerding out right now? It’s true!
Back wall of the house. The stove is in a terrible location and there is currently no dishwasher.
- soffits gone [unless there is electrical running through them, but it’s doubtful]
- stove moved where fridge currently is
- dishwasher installed where stove is with a few more cabinets
The w/d really have to go! As does the paint. The fridge + pantry cabinet will be located on that wall. I’m extremely fortunate to have my Uncle Pete [dad’s bro] in town. He’s lived in Ft. Collins since before I was born and happens to own a home building business.
Lucky us!!!
We’re set to demo with in 3 weeks!
And now to the decisions.
Here are our two completely different kitchen design options.
1. Calm, Clean + Light
- charcoal tile floor
- white/black/silver/gray countertop
- blue/white/gray glass + tile backsplash
- white cabinets
- light blue/gray paint
2. Warm, Rich + Soothing
- tan/beige tile floor
- gold/brown/cream/beige countertop
- cream/white/beige tile + glass backsplash
- light beige paint
- white or dark brown cabinets
We have a definite favorite! Do you?? What’s your design style?
Night!
Ashley
